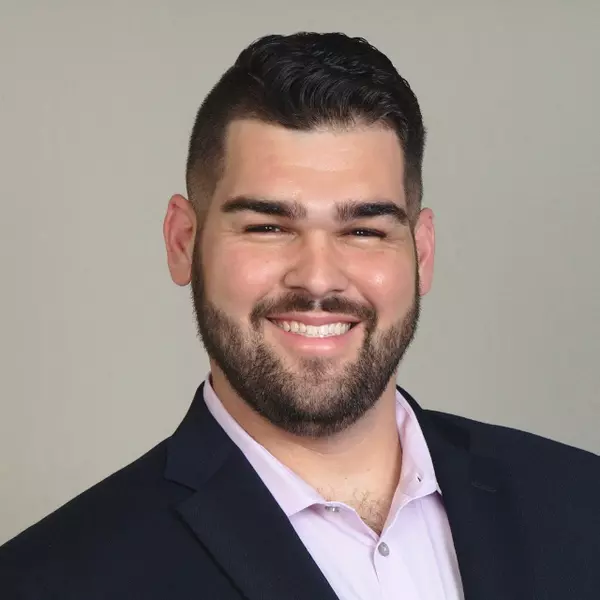
2 Beds
2 Baths
1,258 SqFt
2 Beds
2 Baths
1,258 SqFt
Key Details
Property Type Condo
Sub Type Condominium
Listing Status Active
Purchase Type For Sale
Square Footage 1,258 sqft
Price per Sqft $213
Subdivision Mezzano Condo
MLS Listing ID A11861035
Style Other
Bedrooms 2
Full Baths 2
HOA Fees $410/mo
HOA Y/N Yes
Min Days of Lease 360
Leases Per Year 1
Year Built 2004
Annual Tax Amount $5,151
Tax Year 2024
Property Sub-Type Condominium
Property Description
kitchen open to the dinning area and living room. Flexible extra space ideal for a den or home office. Laminate flooring throughout and a full-size washer/dryer in the unit. Prime location near the Turnpike and 441 with a direct route to downtown West Palm Beach.
**This unit may qualify for economic incentive program $$ towards the purchase; for qualified buyers trough preferred lender**
Location
State FL
County Palm Beach
Community Mezzano Condo
Area 5580
Interior
Interior Features Breakfast Bar, Bedroom on Main Level, Breakfast Area, Dual Sinks, Second Floor Entry, Entrance Foyer, Family/Dining Room
Heating Electric
Cooling Ceiling Fan(s), Electric
Flooring Laminate
Window Features Blinds
Appliance Dryer, Dishwasher, Electric Range, Refrigerator, Washer
Exterior
Exterior Feature None
Pool Association
Amenities Available Playground, Pool
View Garden
Garage No
Private Pool Yes
Building
Architectural Style Other
Structure Type Block
Schools
Elementary Schools Benoist Farms
Middle Schools Jeaga
High Schools John I Leonard
Others
Pets Allowed Conditional, Yes
HOA Fee Include Common Areas,Insurance,Maintenance Structure,Pool(s),Recreation Facilities,Reserve Fund,Security,Trash,Water
Senior Community No
Restrictions Okay to Lease 1st Year,Other Restrictions
Tax ID 74424319150077203
Security Features Complex Fenced,Key Card Entry
Acceptable Financing Cash, Conventional, VA Loan
Listing Terms Cash, Conventional, VA Loan
Special Listing Condition Listed As-Is
Pets Allowed Conditional, Yes
Virtual Tour https://www.propertypanorama.com/instaview/mia/A11861035








