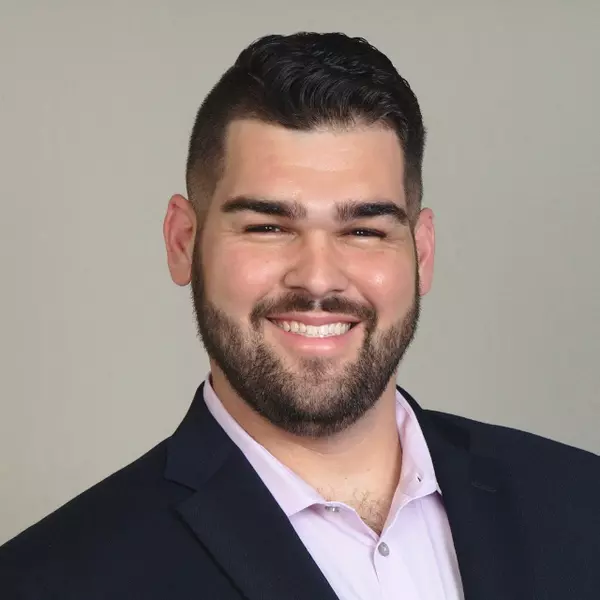
4 Beds
2 Baths
2,138 SqFt
4 Beds
2 Baths
2,138 SqFt
Key Details
Property Type Single Family Home
Sub Type Single Family Residence
Listing Status Active
Purchase Type For Sale
Square Footage 2,138 sqft
Price per Sqft $350
MLS Listing ID A11901016
Style Contemporary/Modern,One Story
Bedrooms 4
Full Baths 2
HOA Y/N No
Year Built 2003
Annual Tax Amount $9,698
Tax Year 2023
Lot Size 1.180 Acres
Property Sub-Type Single Family Residence
Property Description
Single-family home, offering the perfect blend of comfort, functionality, and Florida charm. With 4 spacious bedrooms, 3 full bathrooms, and a 2-car garage.
Step inside to discover vaulted ceilings and split-bedroom floor plan ensures privacy, with the office space is ideal for remote work or quiet study.
The kitchen is both stylish and featuring beautiful Corian countertops, white appliances, a pantry, and cabinetry for all your storage needs. Carpet and tile flooring throughout the home. The master suite, complete with a Roman tub, built, walk-in closet.
Water softener system,Automatic garage opener,Entry-level living area,With well water, septic system, and electric utilities, you'll enjoy lower monthly costs and greater self-sufficiency.
Location
State FL
County Palm Beach
Area 5540
Direction please use GPS Seminole Pratt Whitney Rd turn left into Orange Blvd, house is on your left
Interior
Interior Features Breakfast Bar, Bedroom on Main Level, Breakfast Area, Eat-in Kitchen, First Floor Entry, Garden Tub/Roman Tub, Living/Dining Room, Main Level Primary, Pantry, Split Bedrooms, Separate Shower, Vaulted Ceiling(s), Walk-In Closet(s)
Heating Central
Cooling Central Air, Ceiling Fan(s)
Flooring Carpet, Ceramic Tile, Tile
Furnishings Unfurnished
Window Features Blinds,Impact Glass
Appliance Dryer, Dishwasher, Electric Range, Microwave, Refrigerator, Water Softener Owned
Exterior
Exterior Feature Enclosed Porch, Porch, Patio, Storm/Security Shutters
Parking Features Attached
Garage Spaces 2.0
Pool None
Utilities Available Cable Not Available
View Garden
Roof Type Shingle,Wood
Handicap Access Wheelchair Access
Porch Patio, Porch, Screened, Wrap Around
Garage Yes
Private Pool No
Building
Lot Description 1-2 Acres, Sprinkler System
Faces Northwest
Story 1
Sewer Septic Tank
Water Well
Architectural Style Contemporary/Modern, One Story
Structure Type Block
Schools
Elementary Schools Frontier
Middle Schools Osceola Creek
High Schools Seminole Ridge Community
Others
Pets Allowed No Pet Restrictions
Senior Community No
Restrictions No Restrictions
Tax ID 00404236000001100
Acceptable Financing Cash, Conventional, FHA, VA Loan
Listing Terms Cash, Conventional, FHA, VA Loan
Special Listing Condition Listed As-Is
Pets Allowed No Pet Restrictions
Virtual Tour https://www.propertypanorama.com/instaview/mia/A11901016






