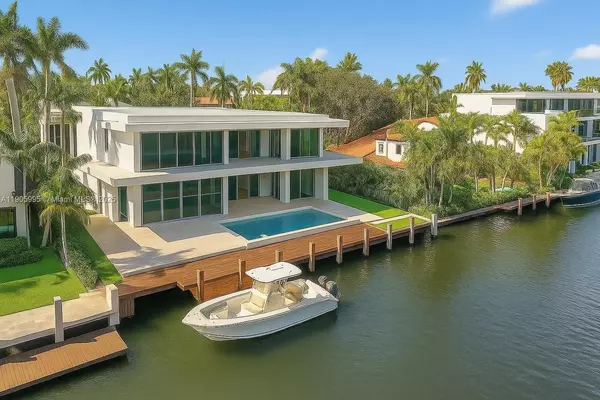
5 Beds
6 Baths
6,024 SqFt
5 Beds
6 Baths
6,024 SqFt
Key Details
Property Type Single Family Home
Sub Type Single Family Residence
Listing Status Active
Purchase Type For Sale
Square Footage 6,024 sqft
Price per Sqft $2,473
Subdivision Stilwell Isles
MLS Listing ID A11905995
Style Contemporary/Modern,Detached,Two Story
Bedrooms 5
Full Baths 5
Half Baths 1
HOA Y/N No
Annual Tax Amount $50,861
Tax Year 2024
Lot Size 0.275 Acres
Property Sub-Type Single Family Residence
Property Description
Location
State FL
County Broward
Community Stilwell Isles
Area 3280
Direction Las Olas Blvd, South on Royal Plaza Dr. Home is on the left (east side). DO NOT WALK PROPERTY WITHOUT APPOINTMENT
Interior
Interior Features Wet Bar, Breakfast Bar, Built-in Features, Bedroom on Main Level, Breakfast Area, Closet Cabinetry, Dining Area, Separate/Formal Dining Room, Dual Sinks, Eat-in Kitchen, First Floor Entry, Fireplace, Handicap Access, High Ceilings, Kitchen Island, Kitchen/Dining Combo, Pantry, Sitting Area in Primary, Split Bedrooms, Separate Shower, Upper Level Primary
Heating Central, Electric
Cooling Central Air, Electric
Flooring Hardwood, Marble, Wood
Fireplace Yes
Window Features Impact Glass
Appliance Some Gas Appliances, Built-In Oven, Dryer, Dishwasher, Electric Range, Electric Water Heater, Disposal, Ice Maker, Microwave, Refrigerator, Self Cleaning Oven, Washer
Laundry Laundry Tub
Exterior
Exterior Feature Balcony, Barbecue, Fence, Lighting, Outdoor Grill, Outdoor Shower, Patio, Security/High Impact Doors
Garage Spaces 6.0
Pool Concrete, Heated, In Ground, Pool Equipment, Pool
Community Features Boat Facilities, Street Lights
Utilities Available Cable Available, Underground Utilities
Waterfront Description Canal Access,Canal Front
View Y/N Yes
View Canal, Water
Roof Type Flat
Street Surface Paved
Handicap Access Accessibility Features
Porch Balcony, Open, Patio
Garage Yes
Private Pool Yes
Building
Lot Description 1/4 to 1/2 Acre Lot, Sprinklers Automatic
Faces West
Story 2
Sewer Public Sewer
Water Public
Architectural Style Contemporary/Modern, Detached, Two Story
Level or Stories Two
Structure Type Block
Schools
Elementary Schools Harbordale
Middle Schools Sunrise
High Schools Fort Lauderdale
Others
Pets Allowed Dogs OK, Yes
Senior Community No
Restrictions OK To Lease
Tax ID 504212140080
Security Features Security System Owned,Smoke Detector(s),Security Guard
Acceptable Financing Cash, Conventional
Listing Terms Cash, Conventional
Pets Allowed Dogs OK, Yes
Virtual Tour https://www.zillow.com/view-3d-home/15206b70-9ddc-4b72-93e1-c042858f2e64?setAttribution=mls&wl=true








