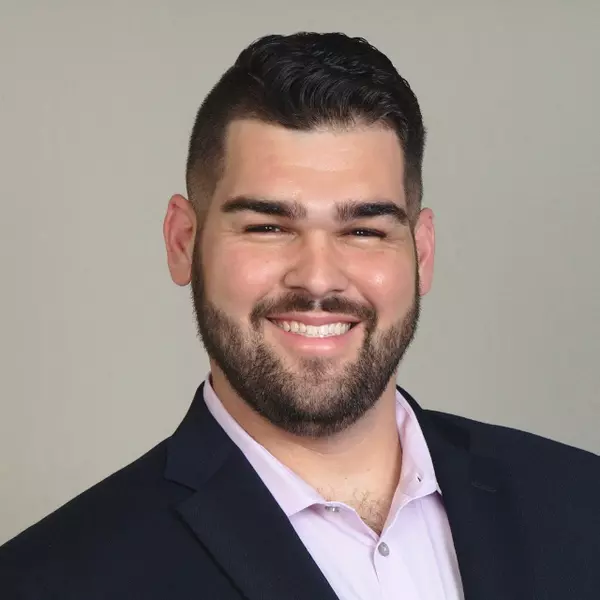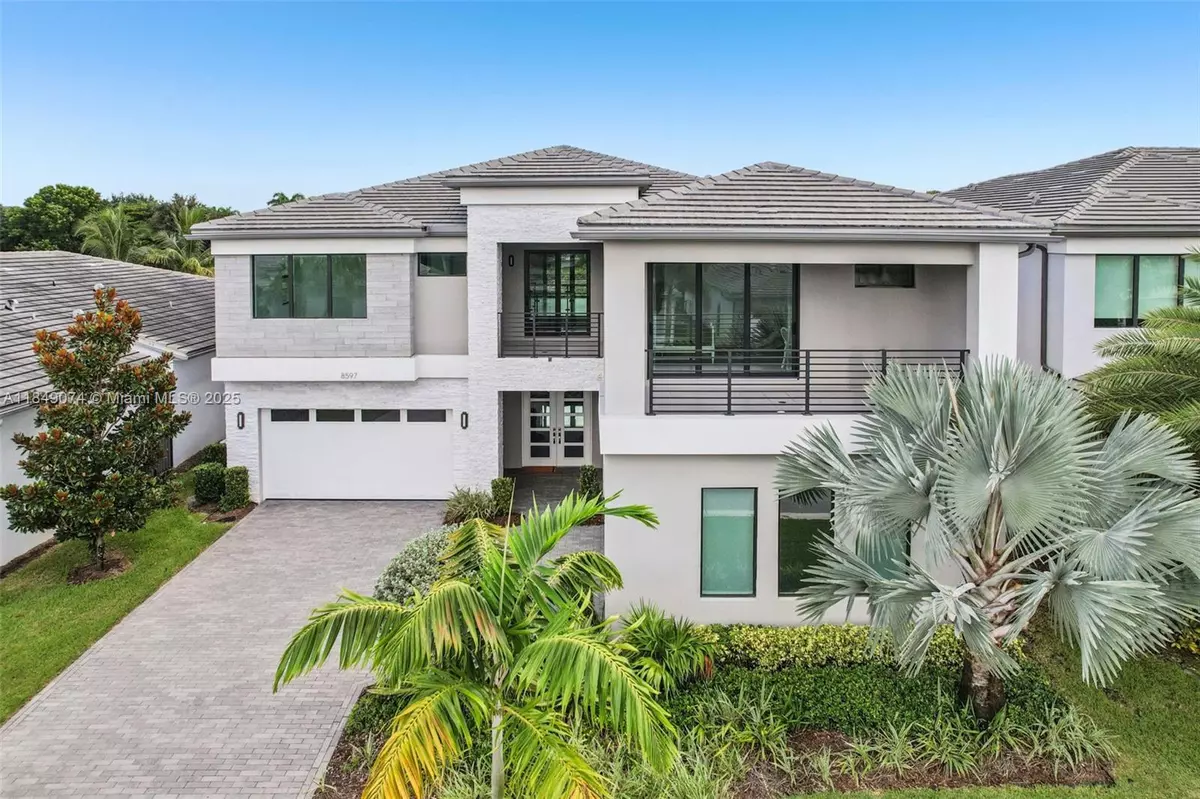$2,700,000
$2,999,000
10.0%For more information regarding the value of a property, please contact us for a free consultation.
5 Beds
7 Baths
5,330 SqFt
SOLD DATE : 10/17/2025
Key Details
Sold Price $2,700,000
Property Type Single Family Home
Sub Type Single Family Residence
Listing Status Sold
Purchase Type For Sale
Square Footage 5,330 sqft
Price per Sqft $506
Subdivision Bridges Mizner Pud Bridge
MLS Listing ID A11849074
Sold Date 10/17/25
Style Detached,Two Story
Bedrooms 5
Full Baths 5
Half Baths 2
HOA Fees $652/mo
HOA Y/N Yes
Year Built 2021
Annual Tax Amount $19,915
Tax Year 2024
Contingent Pending Inspections
Lot Size 8,368 Sqft
Property Sub-Type Single Family Residence
Property Description
This Maldives model in LOTUS was purchased brand new from GL Homes in Sept 2021, and has NEVER BEEN LIVED IN!! With over $800K in total upgrades—$400K+ in builder options, and another $400K+ in post-close designer finishes. Features include a custom pool, premium lot, upgraded paver driveway/patio, built-in GE Monogram appliances, undermount gas cooktop, elegant designer chandeliers and lighting fixtures throughout the home, remote controlled motorized shades on all windows, built-in media room with wood paneling, custom “His & Hers” closets, TV wall with fireplace, stunning dining room with wood paneling wall to ceiling and mirror detail, and much more!! Luxury Community w/upscale amenities, including resort-style pools, tennis and pickleball, fitness center, and 30,000 sq.ft. clubhouse.
Location
State FL
County Palm Beach
Community Bridges Mizner Pud Bridge
Area 4740
Interior
Interior Features Built-in Features, Bedroom on Main Level, Dining Area, Separate/Formal Dining Room, Entrance Foyer, Eat-in Kitchen, French Door(s)/Atrium Door(s), First Floor Entry, Fireplace, Custom Mirrors, Separate Shower, Walk-In Closet(s), Loft
Heating Central
Cooling Central Air, Ceiling Fan(s)
Flooring Carpet, Hardwood, Wood
Fireplace Yes
Window Features Blinds,Impact Glass
Appliance Built-In Oven, Dryer, Dishwasher, Electric Water Heater, Gas Range, Microwave, Refrigerator, Self Cleaning Oven, Washer
Laundry Laundry Tub
Exterior
Exterior Feature Balcony, Fence, Patio
Garage Spaces 4.0
Pool Fenced, In Ground, Other, Pool, Community
Community Features Clubhouse, Fitness, Game Room, Gated, Home Owners Association, Maintained Community, Other, Pickleball, Property Manager On-Site, Pool, Street Lights
Waterfront Description Canal Front
View Y/N Yes
View Canal
Roof Type Concrete,Flat,Tile
Porch Balcony, Open, Patio
Garage Yes
Private Pool Yes
Building
Lot Description < 1/4 Acre
Faces South
Story 2
Sewer Public Sewer
Water Public
Architectural Style Detached, Two Story
Level or Stories Two
Structure Type Block
Schools
Elementary Schools Whispering Pines
Middle Schools Eagles Landing
High Schools Olympic Heights Community High
Others
Pets Allowed Conditional, Yes
Senior Community No
Restrictions Association Approval Required,OK To Lease
Tax ID 00424632070003530
Security Features Gated Community,Smoke Detector(s)
Acceptable Financing Cash, Conventional
Listing Terms Cash, Conventional
Financing Cash
Special Listing Condition Listed As-Is
Pets Allowed Conditional, Yes
Read Less Info
Want to know what your home might be worth? Contact us for a FREE valuation!

Our team is ready to help you sell your home for the highest possible price ASAP

Bought with Coldwell Banker Realty







