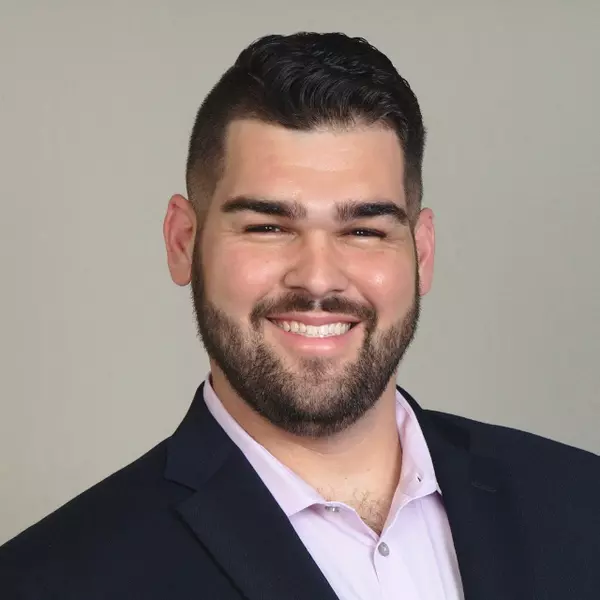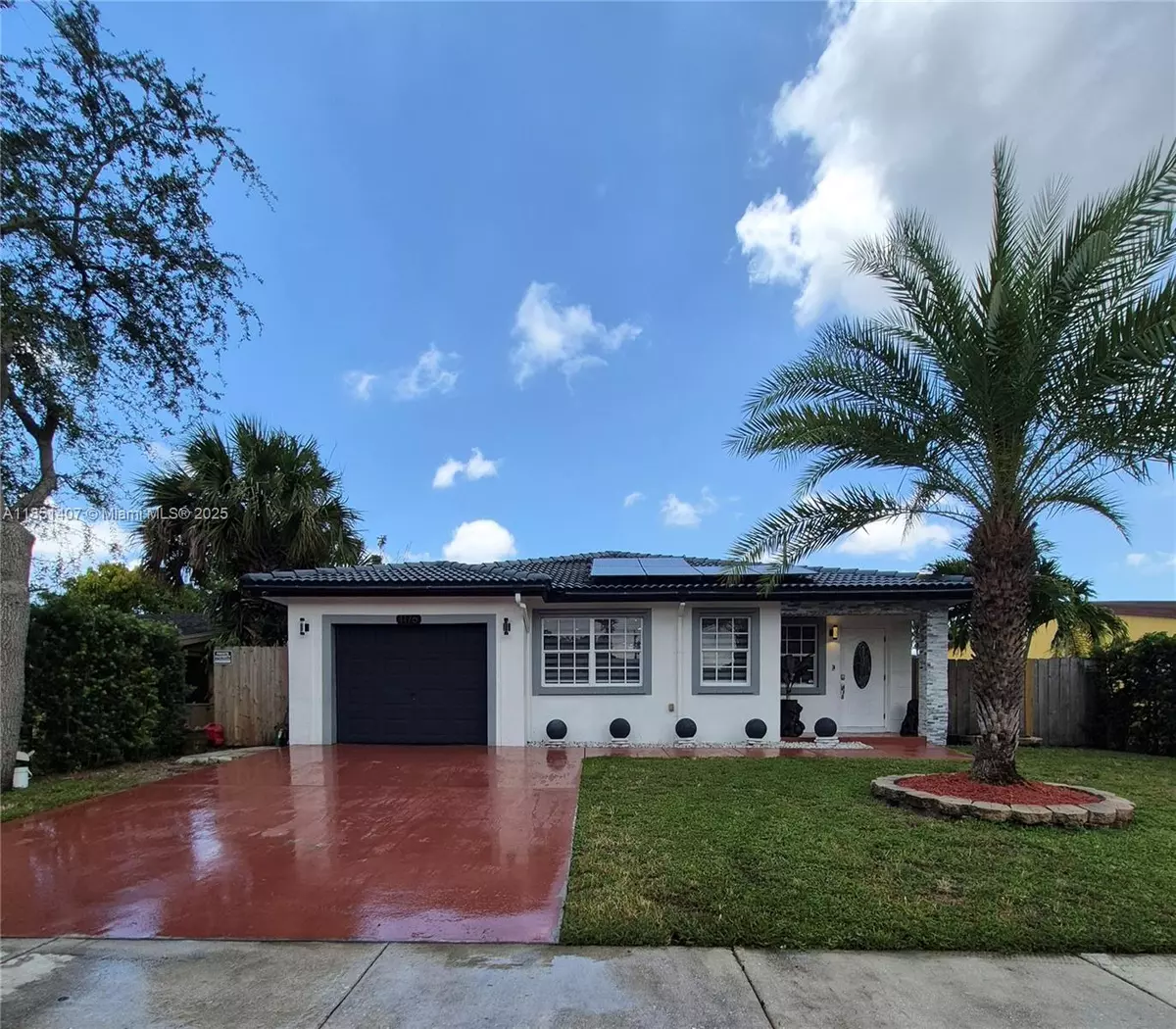$485,000
$520,000
6.7%For more information regarding the value of a property, please contact us for a free consultation.
3 Beds
2 Baths
1,559 SqFt
SOLD DATE : 10/27/2025
Key Details
Sold Price $485,000
Property Type Single Family Home
Sub Type Single Family Residence
Listing Status Sold
Purchase Type For Sale
Square Footage 1,559 sqft
Price per Sqft $311
Subdivision Roosevelt Gardens 2Nd Add
MLS Listing ID A11851407
Sold Date 10/27/25
Style One Story
Bedrooms 3
Full Baths 2
HOA Y/N No
Year Built 2009
Annual Tax Amount $3,665
Tax Year 2024
Contingent Other
Lot Size 6,001 Sqft
Property Sub-Type Single Family Residence
Property Description
Your Dream Home Awaits! Stunning 3-Bedroom Gem with Modern Touches
This single-family home has everything you've been dreaming of! Gorgeous kitchen. Quartz rainfall countertop, chic glass cabinet doors, stainless steel appliances, glass counter stove, wine cooler that'll make your dinner parties legendary. Pendant lights over your dinning room and kitchen counter. Luxury bathrooms. The master suite bathroom has a dreamy jacuzzi tub, double vanity. The second bathroom rocks a floating vanity and a rainfall shower. This home has solar panels, a brand new AC. The backyard is perfect BBQs, surrounded by tropical bottle palm trees. Private fenced-in. LED lighting, Stunning stone fireplace,24 x24 porcelain tile. Brick paver back yard Zebra window blinds and more.
Location
State FL
County Broward
Community Roosevelt Gardens 2Nd Add
Area 3560
Interior
Interior Features Bedroom on Main Level, Breakfast Area, First Floor Entry, Fireplace, Garden Tub/Roman Tub, Living/Dining Room, Walk-In Closet(s)
Heating Central, Electric
Cooling Central Air, Ceiling Fan(s), Electric
Flooring Ceramic Tile, Tile
Furnishings Unfurnished
Fireplace Yes
Appliance Dryer, Dishwasher, Electric Range, Electric Water Heater, Disposal, Ice Maker, Microwave, Refrigerator, Washer
Laundry In Garage
Exterior
Exterior Feature Fence, Lighting, Patio, Shed
Parking Features Attached
Garage Spaces 2.0
Pool None
Community Features Street Lights, Sidewalks
View Garden
Roof Type Spanish Tile
Street Surface Paved
Porch Patio
Garage Yes
Private Pool No
Building
Lot Description < 1/4 Acre
Faces West
Story 1
Sewer Public Sewer
Water Public
Architectural Style One Story
Additional Building Shed(s)
Structure Type Block,Stucco
Schools
Elementary Schools Dillard Elem
Others
Pets Allowed No Pet Restrictions, Yes
Senior Community No
Restrictions No Restrictions,OK To Lease
Tax ID 494232080280
Acceptable Financing Cash, Conventional, FHA, VA Loan
Listing Terms Cash, Conventional, FHA, VA Loan
Financing Conventional
Special Listing Condition Listed As-Is
Pets Allowed No Pet Restrictions, Yes
Read Less Info
Want to know what your home might be worth? Contact us for a FREE valuation!

Our team is ready to help you sell your home for the highest possible price ASAP

Bought with Home Prime Realty LLC







