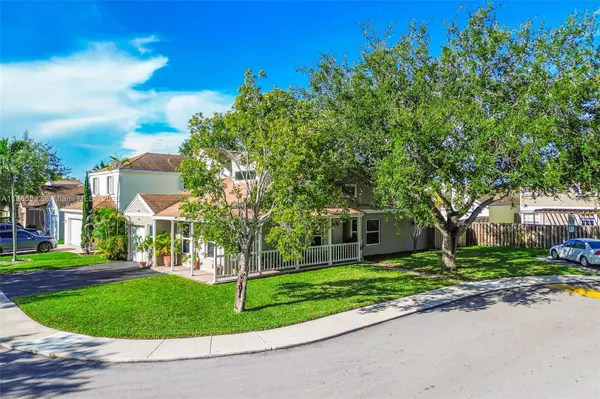$550,000
$540,000
1.9%For more information regarding the value of a property, please contact us for a free consultation.
3 Beds
2 Baths
1,243 SqFt
SOLD DATE : 10/31/2025
Key Details
Sold Price $550,000
Property Type Single Family Home
Sub Type Single Family Residence
Listing Status Sold
Purchase Type For Sale
Square Footage 1,243 sqft
Price per Sqft $442
Subdivision Hampton Lakes
MLS Listing ID A11865582
Sold Date 10/31/25
Style One Story
Bedrooms 3
Full Baths 2
HOA Fees $98/qua
HOA Y/N Yes
Year Built 1991
Annual Tax Amount $3,057
Tax Year 2024
Contingent Financing
Lot Size 6,488 Sqft
Property Sub-Type Single Family Residence
Property Description
Fantastic opportunity with this 3/2 single family house in the sought-after Hampton Lakes sub-division. Situated on a generous corner lot with ample front yard and next to visitor parking. Perfect blend of comfort and style. Kept in a mint condition. It features impact windows for added safety and energy efficiency, new roof backed by a 10-year warranty and a new A/C unit. New appliances. The fenced backyard with pavers and a Pergola is perfect for entertaining and enjoying the outdoors. Walking distance within community to pool and playground. Hampton Lakes offers a prime location, with a top-rated school district and near Shopping Centers, Restaurants, Markham Park, and Major Highways. Furthermore, the maintenance fee is very low. ENJOY WESTON LIFE STYLE AT AFFORDABLE SUNRISE PRICES.
Location
State FL
County Broward
Community Hampton Lakes
Area 3890
Direction Use GPS. From I-595 take the FL-84 W/Weston Rd exit. Continue on Weston Rd. Make a left on Blatt Blvd. Turn right onto SW 159th Way. Turn left onto SW 2nd St. Turn right onto SW 159th Terrace. Destination will be on the right.
Interior
Interior Features Bedroom on Main Level, Breakfast Area, Closet Cabinetry, First Floor Entry, Living/Dining Room, Pantry, Split Bedrooms, Walk-In Closet(s)
Heating Central
Cooling Central Air, Ceiling Fan(s)
Flooring Ceramic Tile, Vinyl
Window Features Impact Glass
Appliance Dryer, Dishwasher, Electric Range, Electric Water Heater, Disposal, Microwave, Refrigerator, Washer
Exterior
Exterior Feature Deck, Fence
Garage Spaces 1.0
Pool None, Community
Community Features Pool
View Garden
Roof Type Shingle
Porch Deck
Garage Yes
Private Pool Yes
Building
Lot Description < 1/4 Acre
Faces North
Story 1
Sewer Public Sewer
Water Public
Architectural Style One Story
Structure Type Block
Schools
Elementary Schools Indian Trace
Middle Schools Tequesta Trace
High Schools Western
Others
Senior Community No
Restrictions Association Approval Required,No Lease 2nd Year Owned
Tax ID 504004071340
Security Features Smoke Detector(s)
Acceptable Financing Cash, Conventional, FHA, VA Loan
Listing Terms Cash, Conventional, FHA, VA Loan
Financing Conventional
Special Listing Condition Listed As-Is
Read Less Info
Want to know what your home might be worth? Contact us for a FREE valuation!

Our team is ready to help you sell your home for the highest possible price ASAP

Bought with RE/MAX Advance Realty







